SSQ’s Riverstone Slate Re-used In Rebuild
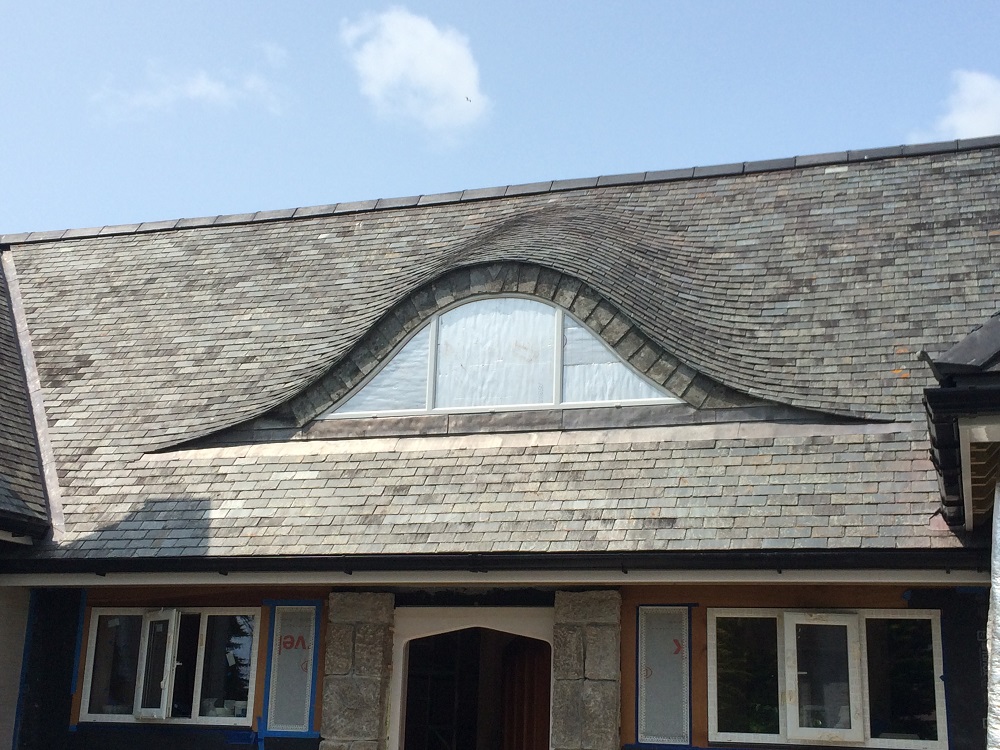
By re-using 12-year-old SSQ Riverstone slates from the original build, a bungalow in Falmouth, Cornwall has undergone a complete rebuild whilst preserving the original look of the roof.
The new owners of the property decided they wanted to replace the loft space with an additional floor, accommodating three bedrooms. Upon discovering how old the walls of the building were however they decided to rebuild the structure from the ground up, preserving 12-year-old Riverstone slates from the existing roof in order to complete the new build.
Paul Marks of Marnick Roofing said: “The bungalow was built around the 1960’s and the walls had deteriorated, so the new owners decided to rebuild rather than just add to the structure.
“They really liked the look of SSQ’s Riverstone slate that was already on the roof and after finding it had been on there for 12 years already and still looked great, we decided to re-use the slates since they clearly offered a reliable, long lasting roofing option that would retain the look and feel of the property once rebuilt. The new build also has a steeper roof pitch than before so it was good to see the slate was able to adapt to the new demands too.”
Offering a 100 year guarantee on its Riverstone slate, SSQ is confident that its slate will really stand the test of time, preserving the natural appearance associated with slate. With only a handful of sources known worldwide, SSQ’s Riverstone slate is one of very few top quality phylitte slates available. Its unique satin-like lustre makes it a frequent choice for prestigious projects over the world.
Commenting on the Falmouth project, Haroun El-Helw, Head of Marketing said: “It’s great to see the Riverstone slates originally installed on the property 12 years ago being re-used – with the original guarantee still valid, that gives the slates a minimum remaining service life of 88 years. It’s fair to say that many alternative roofing materials may not have stood the test of time quite so well!”
http://skalunostogai.lt/projektai/kitos-salys.html#sigProIda7afcb9436


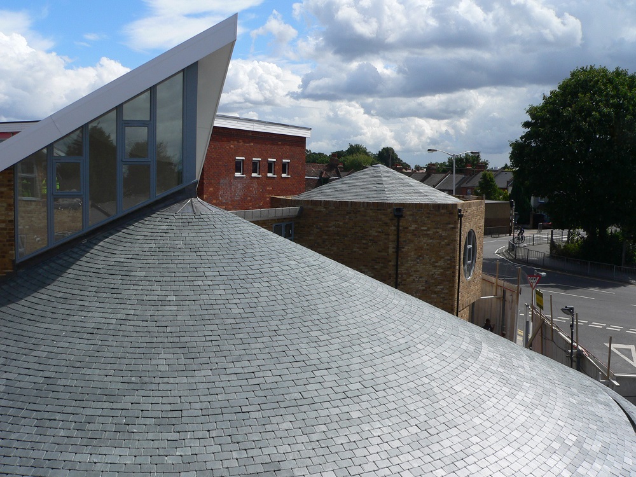
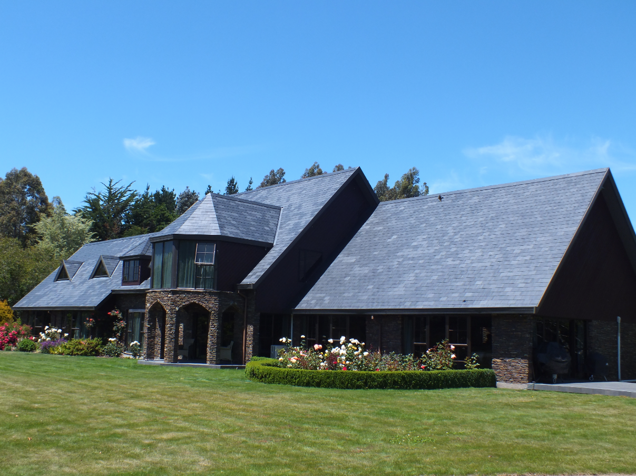
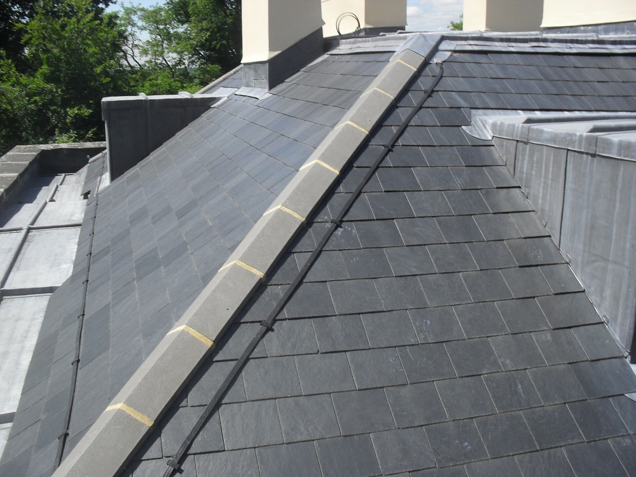
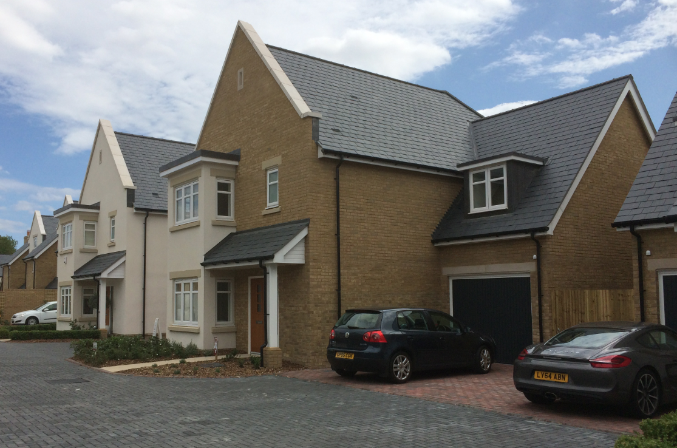
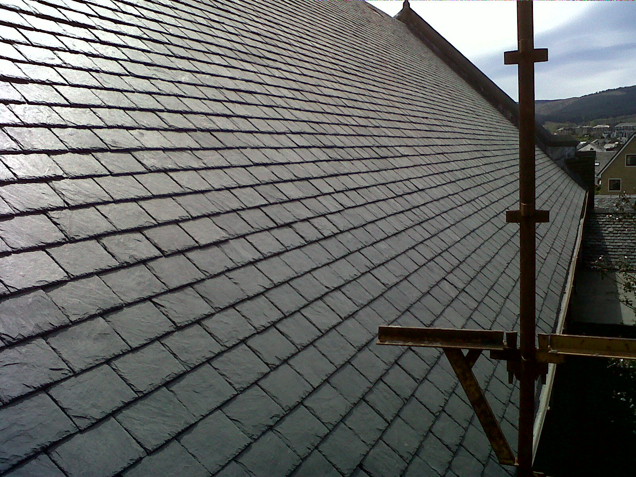

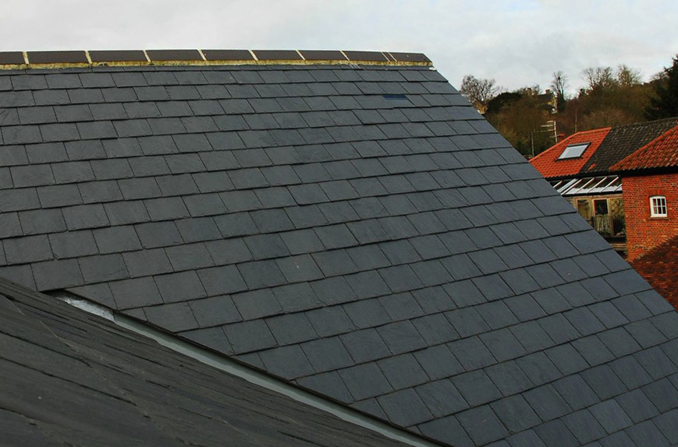

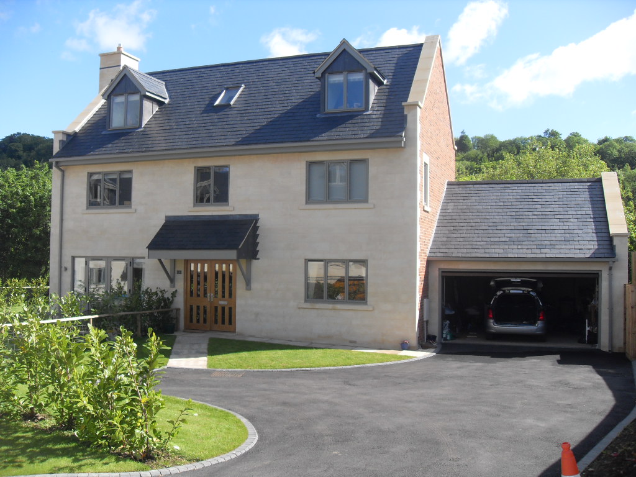
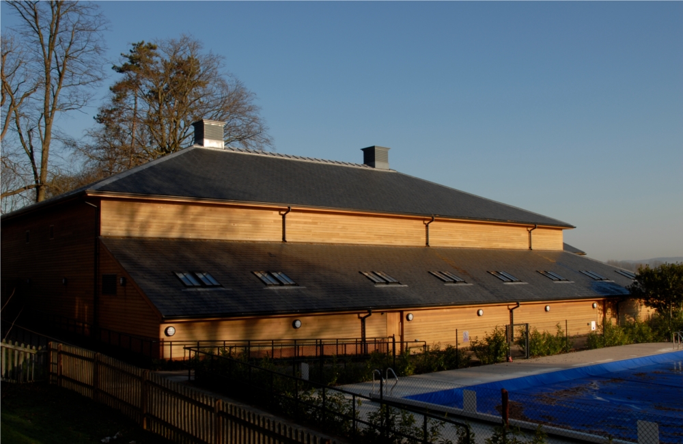
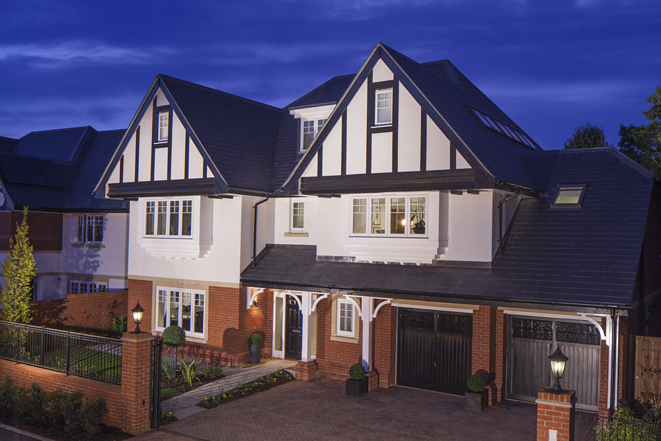
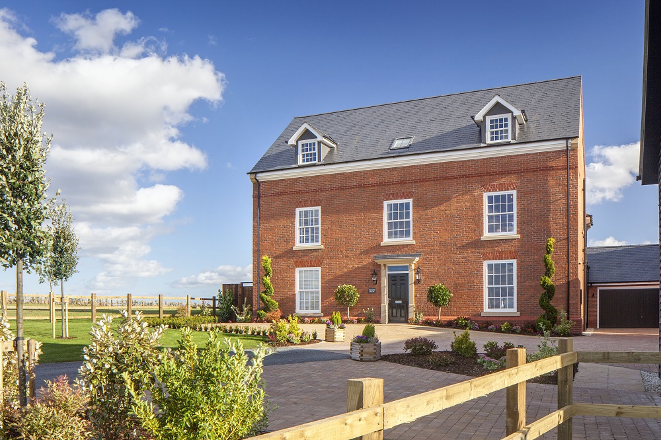
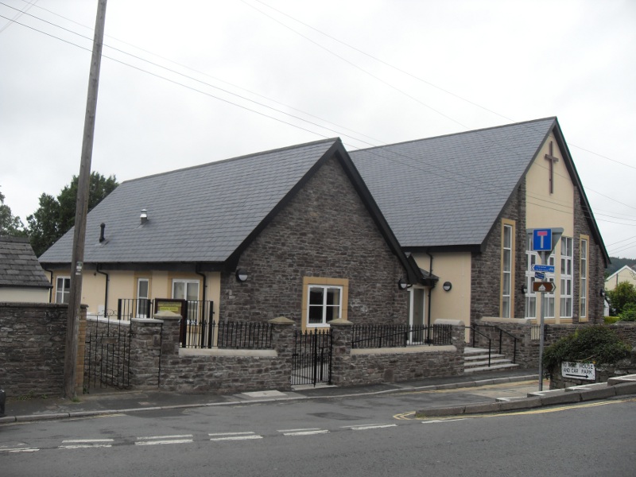
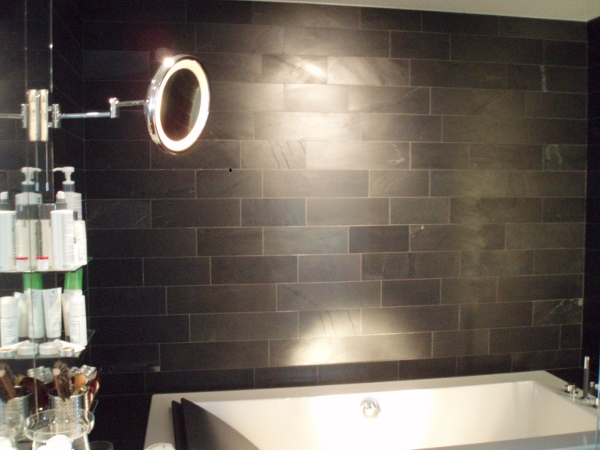 Location: Oslo, Norway
Location: Oslo, Norway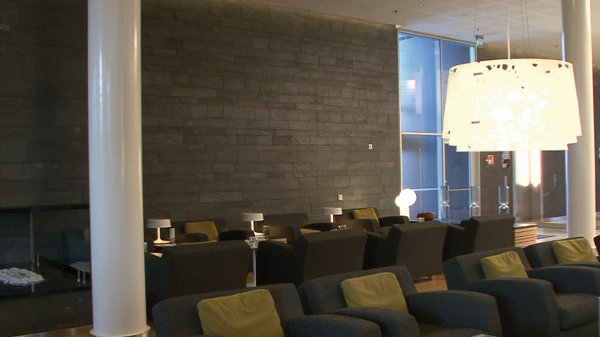 Location: Helsinki-Vantaa Airport, Finland
Location: Helsinki-Vantaa Airport, Finland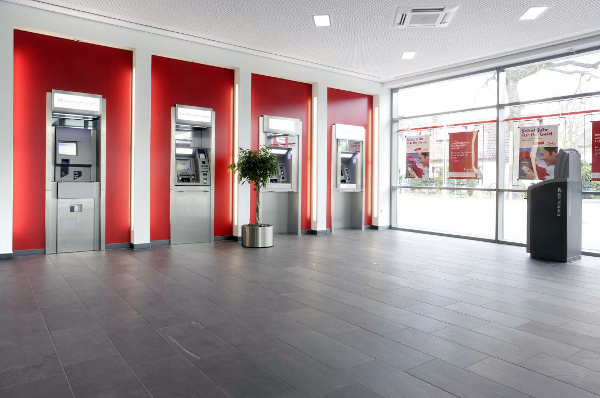 Location: Schloß Holte-Stukenbrock, Germany
Location: Schloß Holte-Stukenbrock, Germany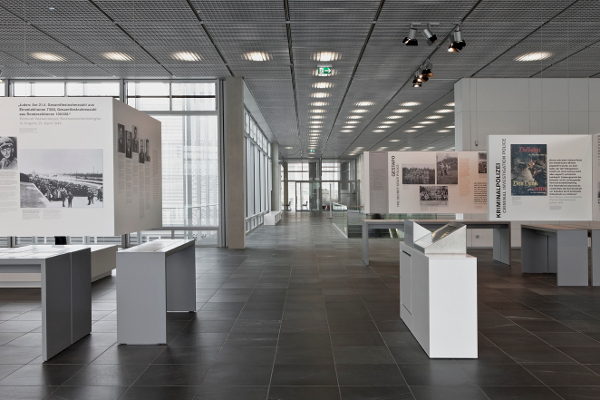
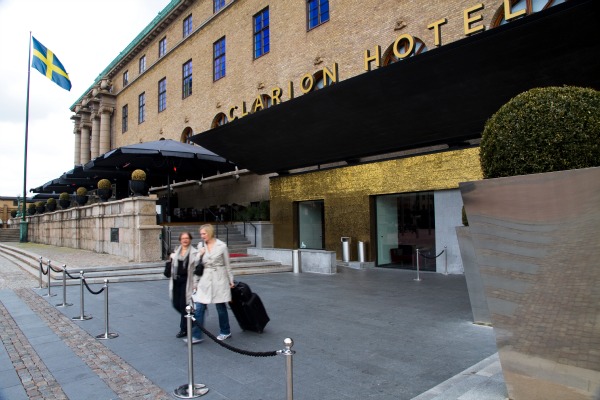 Location: Sweden
Location: Sweden Location: Macau, China
Location: Macau, China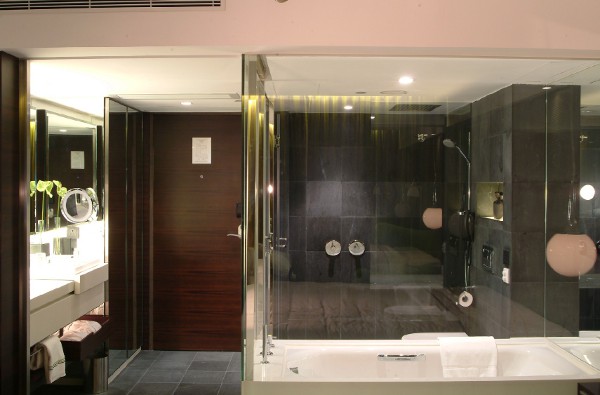 Location: Hong Kong
Location: Hong Kong